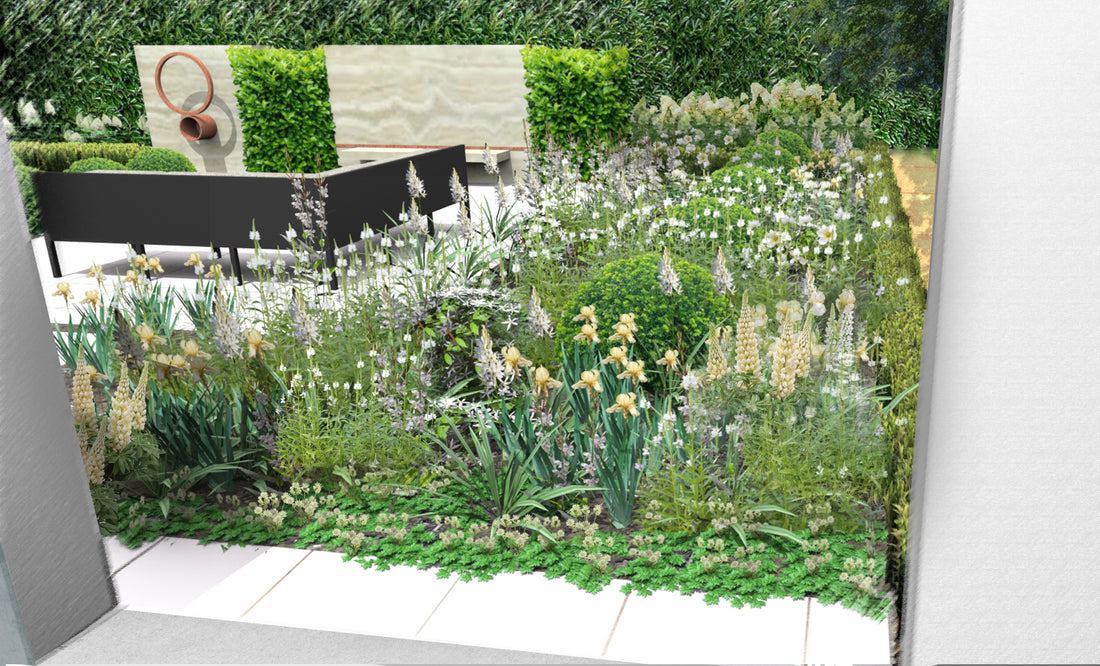
SketchUp Pro: A Garden Designer's Best Friend
Share
SketchUp Pro is indispensable for garden and landscape designers. Its intuitive interface, combined with robust features, makes it ideal for transforming ideas into tangible, visually appealing designs.
Here's how SketchUp Pro specifically benefits garden and landscape designers:
SketchUp Pro enables garden and landscape designers to speed up design workflow with access to over four million pre-built 3D models – from vegetation to vehicles – straight from 3D Warehouse.
Topographic Mapping: SketchUp Pro can import topographic data, allowing designers to accurately represent the site's contours and slopes.
Sun and Shadow Studies: By simulating sunlight and shadow patterns, designers can plan for optimal plant placement and outdoor living areas.
Photorealistic rendering extensions Use third-party solutions like Enscape or V-Ray to produce high quality renderings to impress your clients with. Reflections and photoreal textures are only an extension away
Interoperability SketchUp integrates with a variety of 3D and 2D file formats, so your workflow is never interrupted, nor limited.
“We still rely on SketchUp, and LayOut, heavily in our workflow… we mostly use it to deliver our garden design offering, but internally we also use it to help with quantity calculations and build planning. I use SketchUp and LayOut most days - it is embedded now. “ Mark Woodman, Solutions4Gardens
LayOut is SketchUp's companion for creating professional-quality 2D documents. Think of it as the bridge between your 3D model and the printed page or digital presentation. Key benefits for garden and landscape designers include:
- Creating construction documents: Generate detailed plans, elevations, and sections for contractors.
- Developing design presentations: Create visually appealing layouts for client presentations, including images, text, and callouts.
- Customisation: Tailor document layouts to your specific needs using templates and styles.
- Integration with SketchUp: Seamlessly import 3D models into LayOut and manipulate them as 2D graphics.

Rope Bridge, image credit, Paul Hensey
Styles in SketchUp allow you to define the appearance of lines, edges, and faces in your model. This is crucial for creating visually appealing and professional-looking designs. Why does this matter for garden and landscape designers?
- Consistent look: Apply consistent styles to different parts of your model for a unified appearance.
- Visual hierarchy: Use styles to emphasise important elements in your design.
- Material application: Create custom styles with specific materials for realistic renderings.
- Realistic Visual Styles: Garden design is heavily reliant on visual appeal. SketchUp Pro allows designers to create highly realistic 3D models of gardens, enabling clients to visualise the final product before construction begins.
- Spatial Understanding: By creating a 3D model, designers can better understand the spatial relationships between different elements, ensuring optimal layout and flow.
Plant and Material Selection:
- Virtual Plant Library: SketchUp Pro can import 3D models of plants, allowing designers to experiment with different species and sizes, for example Laubwerk offers easy-to-use software extensions for architects and CG artists looking for authentic 3D plants, and plant scattering tools. Users can modify the shape, age, season and level of detail for each of Laubwerk's 3D plants and works seamlessly with SketchUp.
- Material Application: Sketchup enables designers to apply textures and colours to various materials like stone, wood, and water features, providing a realistic representation of the final design, or any number of iterations for presentation to clients.

Image credit, Carly Tong Garden Design
“SketchUp is a fantastic tool for garden designers, enabling them to transform 2D plans into realistic 3D visuals, saving time and simplifying the design process. Changes made to the 2D plan automatically update in the 3D model, giving clients an immediate and clear view of their new garden. The 3D Warehouse is also an invaluable feature, providing a vast selection of furniture, plants, and other design elements that can be easily added, helping to style the garden with minimal effort.” Carly Tong Garden Design
Client Communication:
- Effective Presentations: SketchUp Pro's ability to create high-quality visuals makes it an excellent tool for client presentations.
- Design Revisions: Designers can easily make changes to the design based on client feedback and present the updated visuals promptly.

Image credit, John Wood
“I find that SketchUp’s ability to not only model structure but anything that one can devise, is amazing. Basically if you model it correctly and the fact that you can move around this model in 360, you're communicating precisely what you intend to achieve for the client, so as a communication tool SketchUp is second-to-none.” John Wood, John Wood Tuition
Cost Estimation:
- Material Quantification: By accurately representing the design in 3D, designers can estimate the quantities of materials needed, aiding in budgeting.
- Labour Estimation: Visualising the project in detail can help designers estimate the labour required for construction.

Image credit, MindSightStudios
“We’re big fans of mind.sight.studios. We use QuantifierPro to help us gather construction information from our models. Now, with a single click, Quantifier will report for us all the quantity information in a format that plugs straight into our quoting system. For example, if I mark out an area to excavate, Sketchup will tell me how many Lorry fulls of waste disposal will need to be disposed of as well as how many tons of hardcore are required to build a solid foundation, as well as how many man hours and what equipment we’ll need.” Mark Woodman, Solutions4Gardens
By leveraging these capabilities, garden and landscape designers can create more efficient, accurate, and visually compelling designs that meet the needs and expectations of their clients.
Start creating with SketchUp Pro now.
