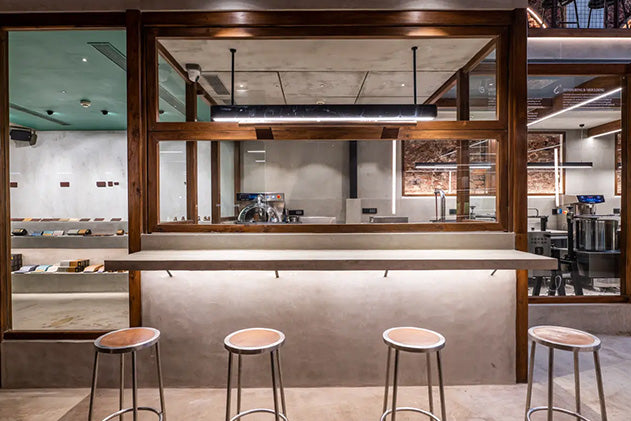
Move from collaboration to final designs seamlessly within SketchUp
Share
Your SketchUp design workflow just got a major upgrade. This latest release delivers powerful collaboration tools that centralise all client and team feedback, making sure nothing gets lost. Plus, you’ll find significant improvements to 2D documentation, more detailed site context for proposals, and expanded visual control to present your work perfectly.

Feedback - now native in SketchUp!
Design is collaborative, and SketchUp's new tools eliminate disjointed feedback methods. Read on for a summary of some of these significant enhancements.
Great designs are rarely a solo effort; they thrive on teamwork, revision, and shared insight. Now you can say goodbye to jumping between long email chains, messy handwritten notes on screenshots, and various third-party apps. This new release lets you fast-track feedback right inside SketchUp for Desktop and the Web Viewer, thanks to Trimble's new in-app commenting and real-time viewing feature.

Caption: The new in-app commenting feature, shown in a window on the right side of the screen, allows comments, image uploads, and emoji reactions.
Now your team can leave feedback directly inside the model using the new built-in commenting tool. To ensure clarity, every comment is securely attached to its specific 3D geometry, eliminating guesswork. You can easily start a threaded conversation around any detail, @tag colleagues, and upload visual evidence like camera views or images. This system centralises all design feedback, enabling clearer communication and quicker, more informed decisions within SketchUp. We know our customers will love this capability!

Stakeholders can now see the design changes as the owner makes them with real-time viewing. When you're in the model together, you can all see each other's cursors and follow cameras. This ensures everyone stays focused during presentations and sees precisely what you intend them to see. Since changes are visible as you make them, you can quickly try out options, discuss ideas, and make decisions instantly.
Additional capabilities allow the file owner to keep full control by specifying viewing and commenting permissions; a secure environment for your design conversations and revisions! A great new feature is View Scenes: a slideshow mode that lets you curate specific views of your design to share with stakeholders for feedback, rather than handing over the entire model. When you control both permissions and views, you can easily direct stakeholders to exactly what they need to review, avoiding distraction and unnecessary questions relating to any unfinished areas. Try it in your next project / client review!
More flexible and professional documentation tools

Caption: Four new powerful drafting tools and scrapbook collections elevate LayOut documents
You'll find more versatility in your documentation workflow with updates across SketchUp and LayOut. Four new drafting tools allow for more intuitive and precise drawing for common illustration tasks, and updated scrapbook collections give you quick access to standard architectural graphics right in LayOut.
Cadsoft Solutions Limited's many customers are ardent fans and dedicated users of LayOut (take a look at our numerous customer case studies) and we know they will certainly welcome these updates. If you aren't currently using LayOut, these powerful improvements make it worth exploring. Whether you're starting with 2D plans, modelling from existing drawings, or creating construction documents from a 3D model, you now have more versatile tools to turn your designs into professional, scaled, and annotated 2D drawings and presentations.
Trimble have also enhanced DWG export, giving users greater control and a smoother transition for 2D documents moving in and out of LayOut. This ensures your drawings open and function exactly as intended when moving to SketchUp or other 2D CAD environments, with your SketchUp tags now correctly translating to DWG layers. These continued interoperability improvements simply make it easier to get the job done across your unique tech stack.
Learn more about the new tools in the release notes.
Add real-world context to your model

Caption: Bring models to life with the new Texture Projection feature.
Enhanced point cloud capabilities make bringing existing site conditions into your models simpler than ever. Updates to Scan Essentials help you efficiently model, visualise, and document your projects using scan data within SketchUp and LayOut.
Use Texture Projection to rapidly improve the visual realism of your models. This tool allows you to project RGB data, define resolution, and convert projected textures into a reusable SketchUp material. Another new feature, the Surface Mesh tool, simplifies extracting accurate SketchUp geometry directly from point clouds.
Add Location now includes a new 3D Buildings feature for all users. This allows you to natively import surrounding 3D buildings onto your terrain, with no plug in required. Incorporating this real world data improves your visualisation, shadow studies, and site planning.
You now have more control over your visual style

Caption: The latest updates to Diffusion offer more control to help you create your most realistic renders yet.
Our most popular visualisation tools have been refined for greater control. New updates offer customers more precise stylistic control through enhanced settings like Colour Ambient Occlusion, Ambient Occlusion Scaling, and Invert Roughness. A new version of Diffusion [LABS] brings more controlled, higher fidelity AI generated imagery. Generate images that more accurately represent your vision to explore conceptual iterations and clearly communicate design intent much earlier in your workflow.
Colour Ambient Occlusion (AO) lets you apply your desired tint to the shadows it creates, while AO Scale Multiplier provides additional options to control the depth and intensity of shadows in your model. Toggle on Invert Roughness within the Edit menu for Photoreal Materials to reverse the roughness map, giving users an expanded range of textures from glossy to rough.
This release shows SketchUp taking a major step toward enhanced collaboration features.
Not a SketchUp user yet? Explore plans to start creating with confidence and bringing your visions to life. Plans are available for Education, Student / Graduate, Professional users.

